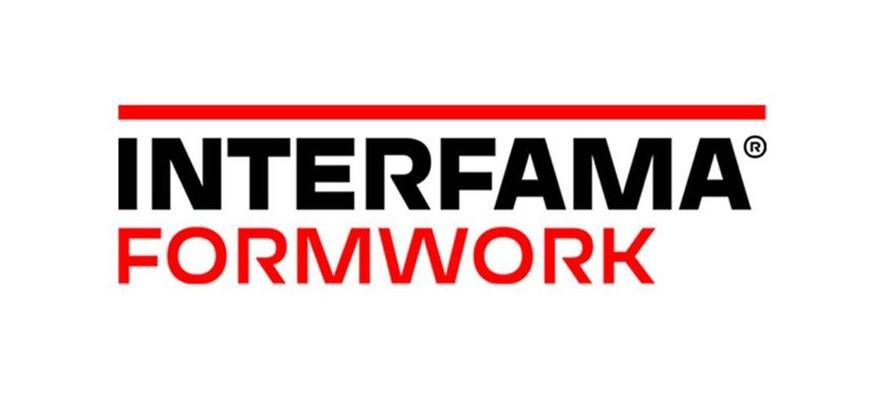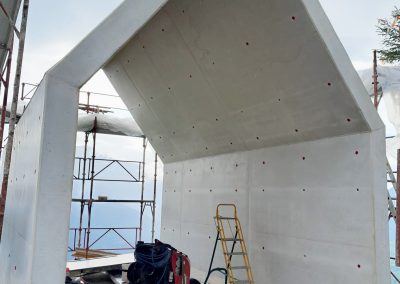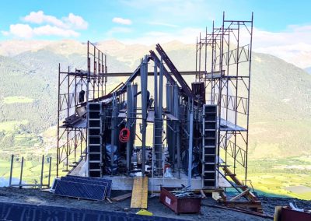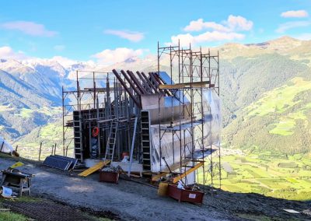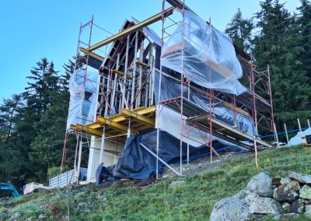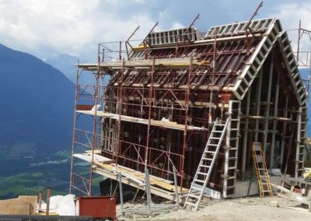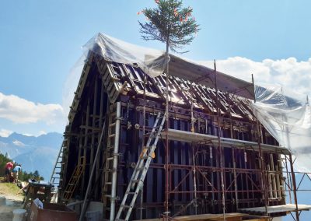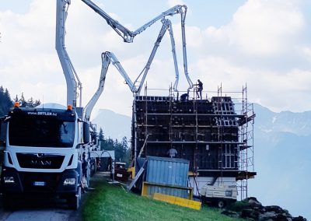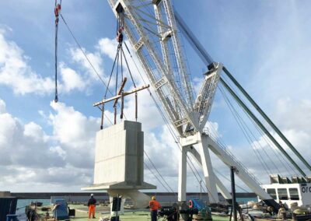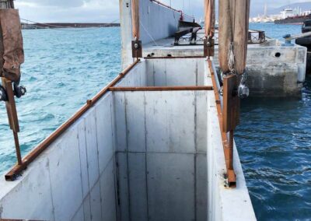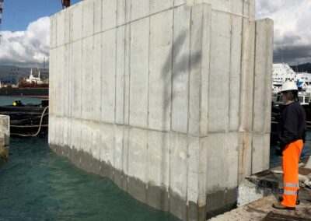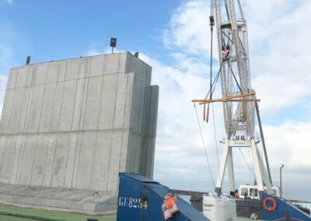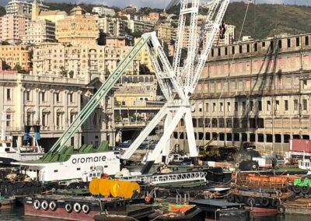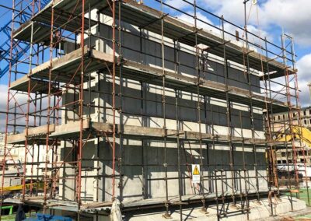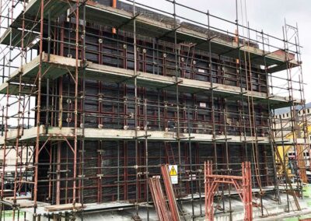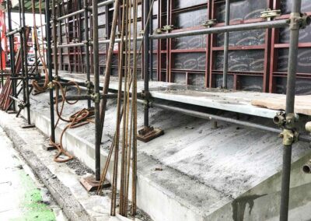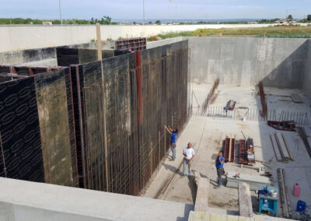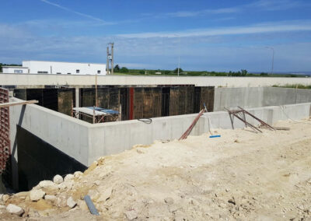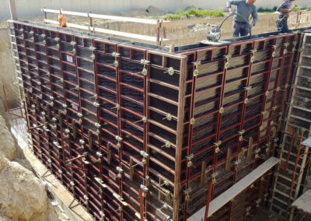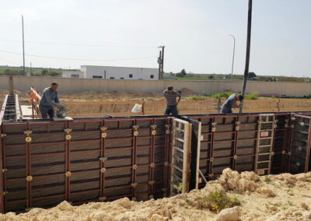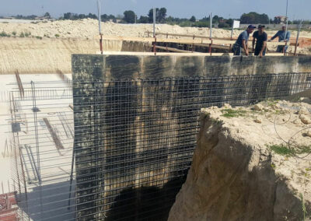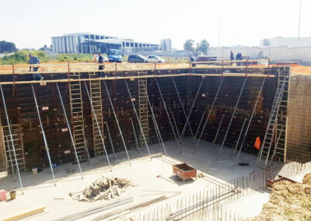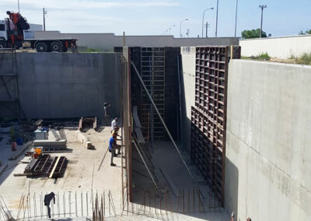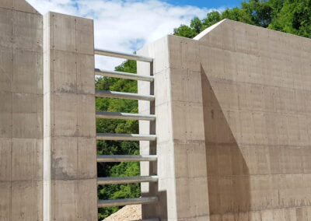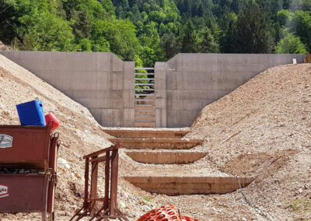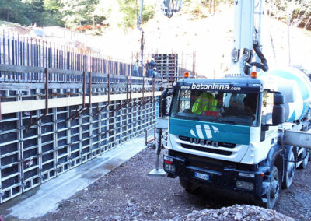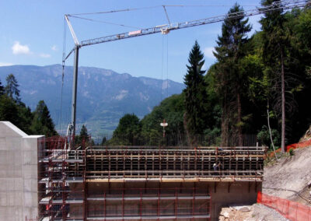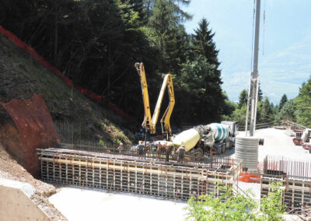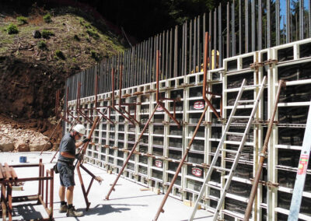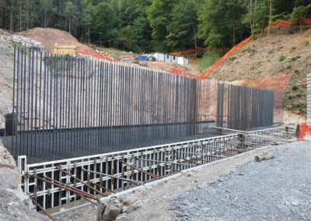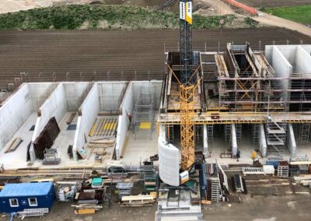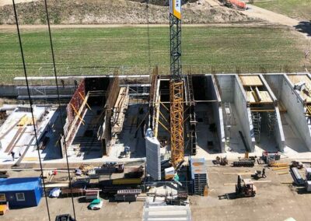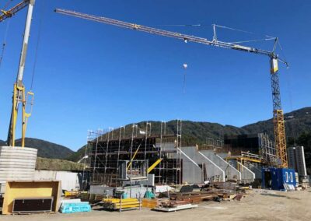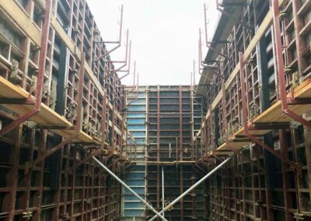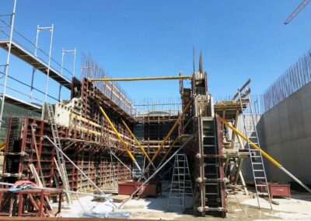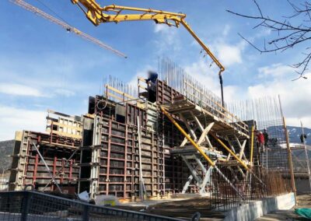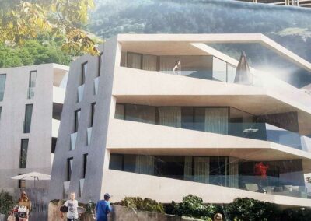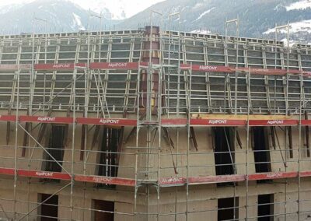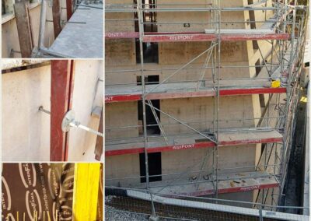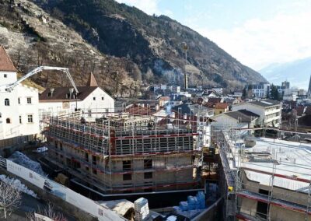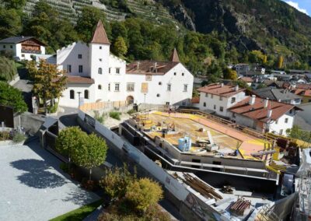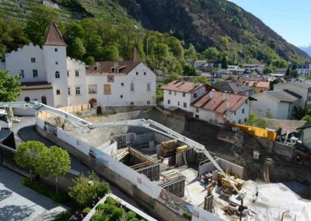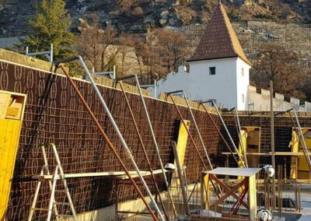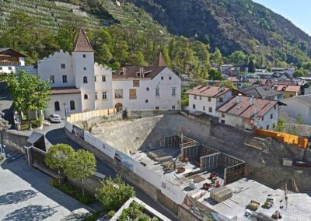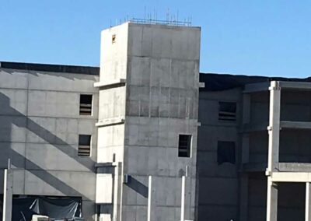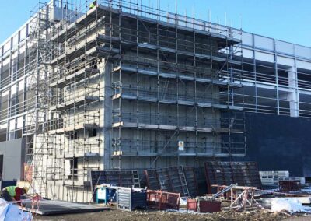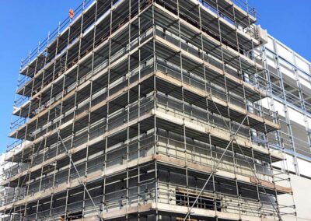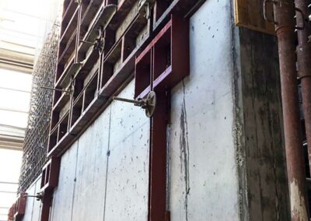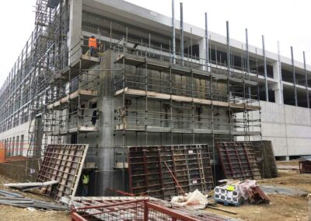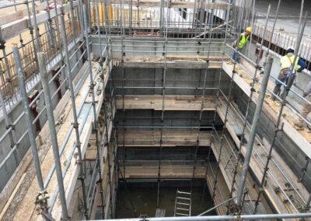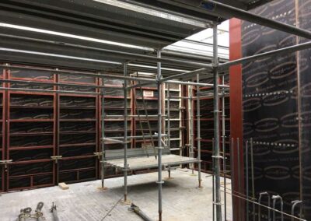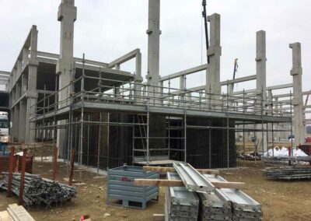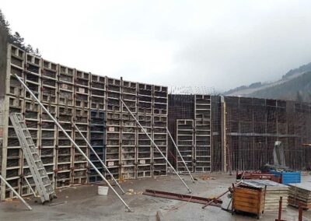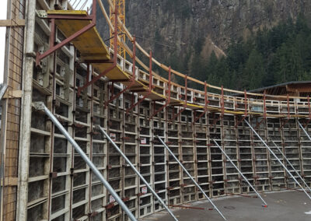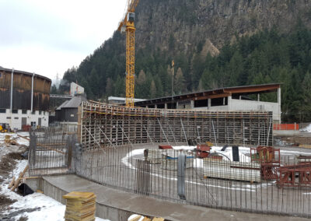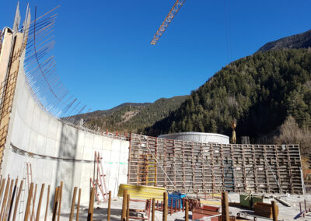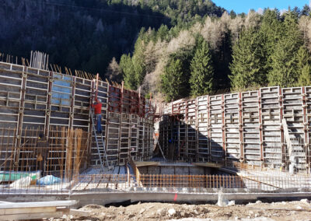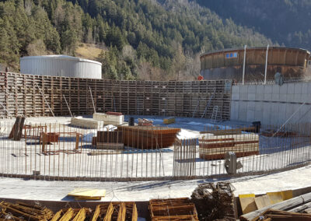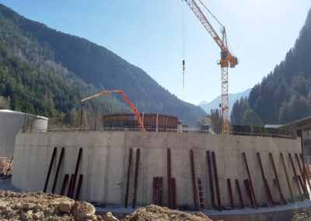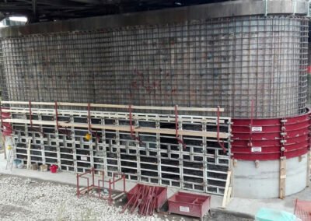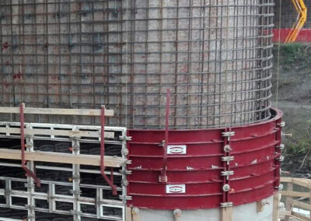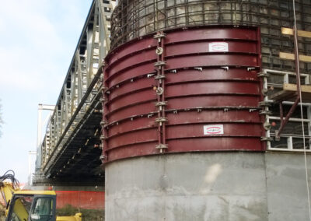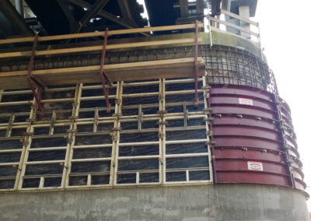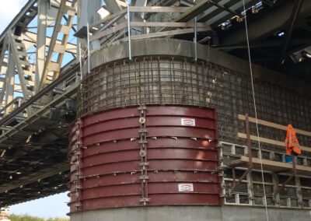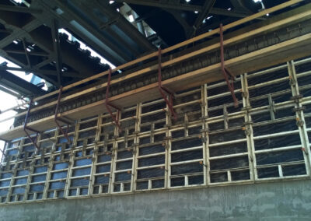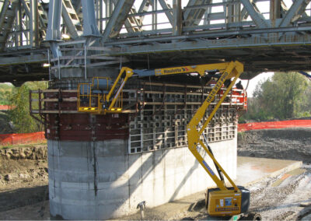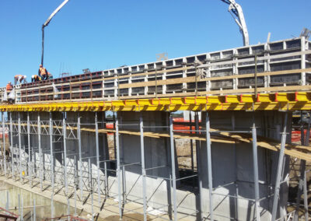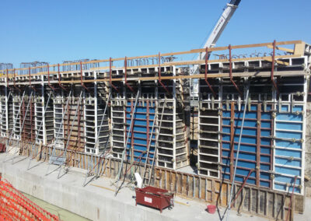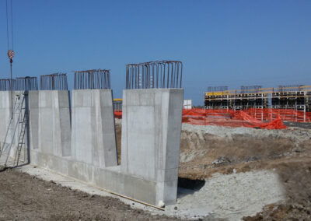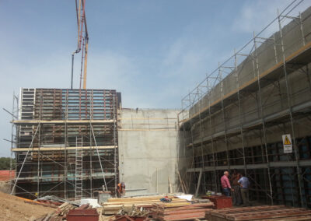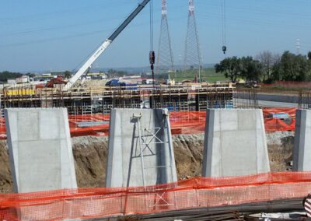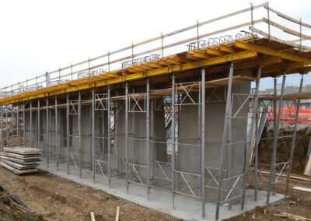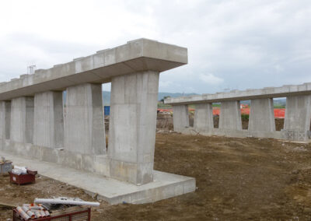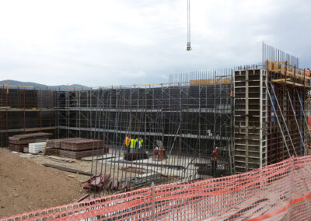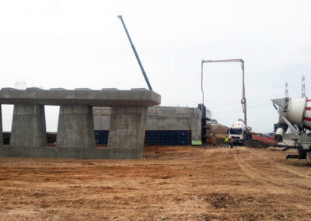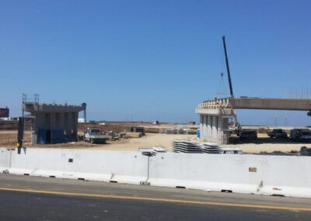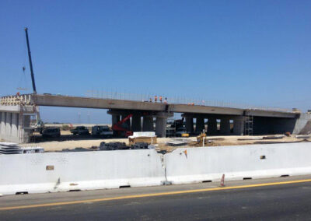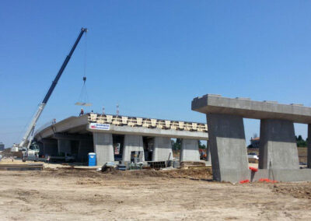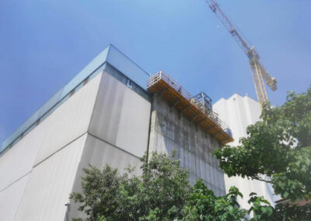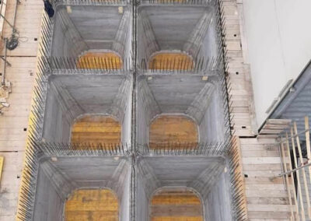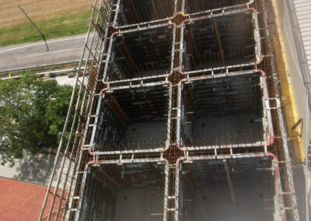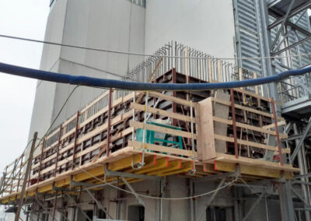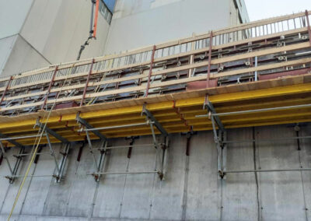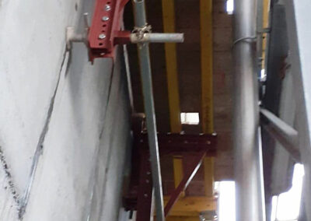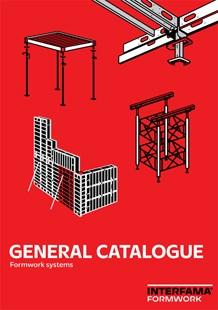Panel Formwork – MAXIM Steel/Aluminium 60 kN/m²
The wall formwork MAXIM guarantees maximum flexibility in any type of processing and is a compact wall formwork for a wide range of uses, from simple to very complex constructions.
The frame of the MAXIM panels is made of structural steel or aluminum. Due to the special external profile and the associated functional accessories, MAXIM panels are designed for different structures (wall formations, round walls, lift shafts and retaining walls) and allow the realization of a variety of projects.
The elements and accessories are 100% compatible, thus the powder coated frames can be combined with each other horizontally and vertically. This panel formwork has compact dimensions and is available in 2 versions: Maxim Steel and Maxim Aluminum. Maxim Aluminum represents the light-weight version and can be handled easily and quickly even without the use of a crane. The admissible concrete pressure for both variants is 60 kN/m².
The formwork panels can be freely chosen according to the requirements for the concrete surface and the number of uses.
The following panels are available:
- Birch plywood panel with phenolic overlay – 15 mm made of cross-bonded Finnish birch veneers – glued 11 times – overlaid on both sides with a 220 g/m² layer of phenolic film
- Birch plywood panel with PPL overlay – 15 mm made of cross-bonded Finnish birch veneers – glued 9 times – overlaid on both sides with a polypropylene layer (PPL) 1.6 mm
- Alkus® solid plastic panels
Moreover, this system impresses with shorter forming and stripping times. Multi-purpose panels are included in the product range and enable the formation of corners and columns without requiring any special panels. Also circular walls can be realized with this system. In addition, due to easy disassemble, the panels can be reused for subsequent concrete operations.
The wall formwork system MAXIM simplifies formworking operations, work preparation and storage of materials. This wall formwork system can be combined with other INTERFAMA formwork systems.
Product-Presentation-Video
Wall Formwork MAXIM
Powder coated
Admissible concrete pressure 60 kN/m²
MAXIM ALU - light-weight formwork system, easy and quick to handle – even without the use of a crane
Simple and functional accessories
Forming of circular walls
Forming of retaining walls without special compensation
Simple and quick cleaning of the formwork
Shorter forming and stripping times
Easy to combine horizontally and vertically
Few accessories for corner formations
Easy disassemble and reuse of the panels for subsequent concrete operations
Projects & References
Construction project: new chapel above Schluderns / Venosta Valley (South Tirol)
A small chapel in exposed concrete was built above Schluderns in Venosta Valley. Our MAXIM wall formwork and the ALUSTERN slab formwork system were used for this project.
Formwork for monoliths of the new sea dock in the port of Genoa
For the construction of the Ponente sea dock and the functional adaptation of the pier, several monoliths were erected, which were then lifted into the sea with a special crane. Realization for the construction of the monolith in reinforced concrete (200 tons.): Formwork for walls MAXIM.
Construction of an industrial water treatment plant – San Marzano (TA)
INTERFAMA supplied the MAXIM XL shuttering system for the construction of the new industrial water treatment plant (ensures high efficiency and short shuttering times).
Construction of a new asphalt plant Kofler & Rech – Bruneck (BZ)
Plaickner Bau, construction of a new asphalt plant for the company Kofler & Rech in Bruneck, the Maxim XL formwork systems were in use with a working height of the walls 6 and 6 meters, wall thickness 50 cm.
Construction of an exclusive residential complex “Schlossgarten” – Schlanders
The tried and tested INTERFAMA MAXIM formwork with special inner and outer corners was used for the construction of the exclusive “Schlossgarten” residential complex in Schlanders with sloping walls and colored exposed concrete.
Construction of logistics center AMAZON – Turin
For the construction of the elevator shafts with a height of 24 meters in the AMAZON logistics center in Turin, INTERFAMA supplied the MAXIM scarf system in combination with the MRS adjustable climbing brackets.
Realization of a sewage treatment plant
A new sewage treatment plant was built in the province of Bolzano. The total project amounts to over € 7.6 million, of which € 3.5 million was earmarked for concrete work. The round basins were completely constructed with the MAXIM formwork system and the kit for circular formwork and enabled the construction company to significantly reduce costs and time. The entire concrete work was carried out with INTERFAMA concrete formwork.
Renovation of the bridge piers for the railway in Poggio Renatico – Ferrara
For the renovation of the pillars of the railway bridge in Poggio Renatico in the province of Ferrara, INTERFAMA supplied the MAXIM formwork in combination with special round elements RSS.
Construction of flour silos – Collecchio (PR)
The structure consists of 8 rectangular silos with a height of 33.10 meters plus a part under funnel of another 5.5 meters. Several INTERFAMA systems are used for the construction.
– MAXIM formwork for building walls and silos
– Internal platform RP for climbing passages
– KBK climbing platforms
– UNIVERSAL climbing consoles
